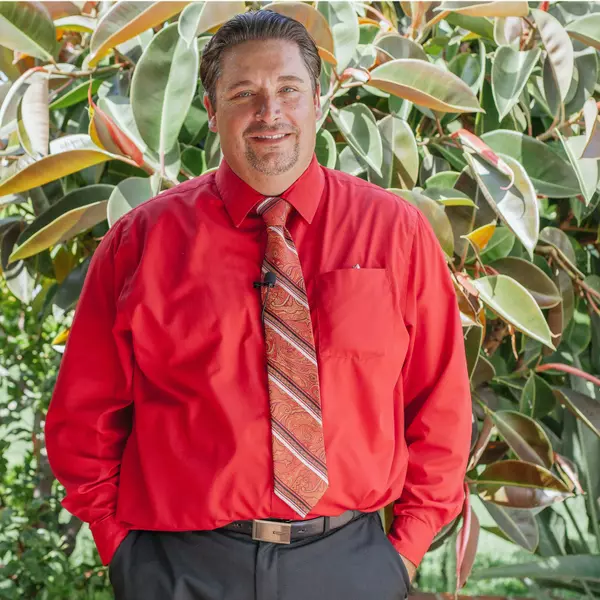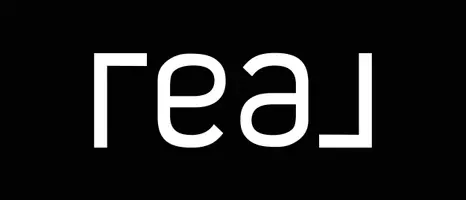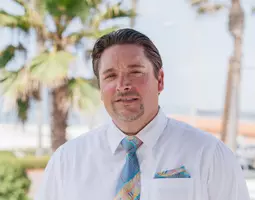
5 Beds
3 Baths
2,723 SqFt
5 Beds
3 Baths
2,723 SqFt
Key Details
Property Type Single Family Home
Sub Type Single Family Residence
Listing Status Active
Purchase Type For Sale
Square Footage 2,723 sqft
Price per Sqft $277
Subdivision Victoria Square
MLS Listing ID IG25254567
Bedrooms 5
Full Baths 3
HOA Fees $350/mo
HOA Y/N Yes
Year Built 2025
Lot Size 4,251 Sqft
Property Sub-Type Single Family Residence
Property Description
Location
State CA
County Riverside
Area 252 - Riverside
Zoning Residential
Rooms
Main Level Bedrooms 1
Interior
Interior Features Eat-in Kitchen, Open Floorplan, Pantry, Recessed Lighting, Storage, Bedroom on Main Level, Loft
Heating Central
Cooling Central Air
Flooring Carpet
Fireplaces Type None
Fireplace No
Appliance Dishwasher, Electric Range, Disposal, Microwave
Laundry Inside, Upper Level
Exterior
Parking Features Direct Access, Garage
Garage Spaces 2.0
Garage Description 2.0
Pool None
Community Features Park
Amenities Available Other Courts, Playground
View Y/N Yes
View Neighborhood
Porch Porch
Total Parking Spaces 2
Private Pool No
Building
Lot Description Back Yard, Rectangular Lot
Dwelling Type House
Faces North
Story 2
Entry Level Two
Sewer Public Sewer
Water Public
Level or Stories Two
New Construction Yes
Schools
School District Riverside Unified
Others
HOA Name Crummack and Huseby Inc
Senior Community No
Security Features Carbon Monoxide Detector(s),Smoke Detector(s)
Acceptable Financing Cash, Conventional, FHA, VA Loan
Listing Terms Cash, Conventional, FHA, VA Loan
Special Listing Condition Standard
Virtual Tour https://my.matterport.com/show/?m=WyQTgKxaifL


"My job is to find and attract mastery-based agents to the office, protect the culture, and make sure everyone is happy! "







